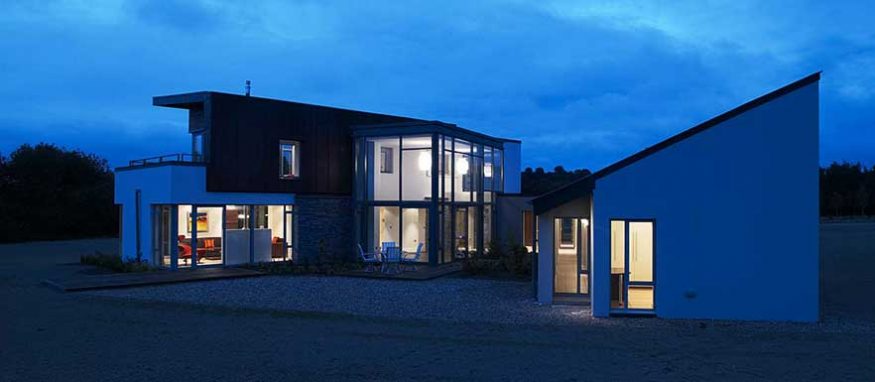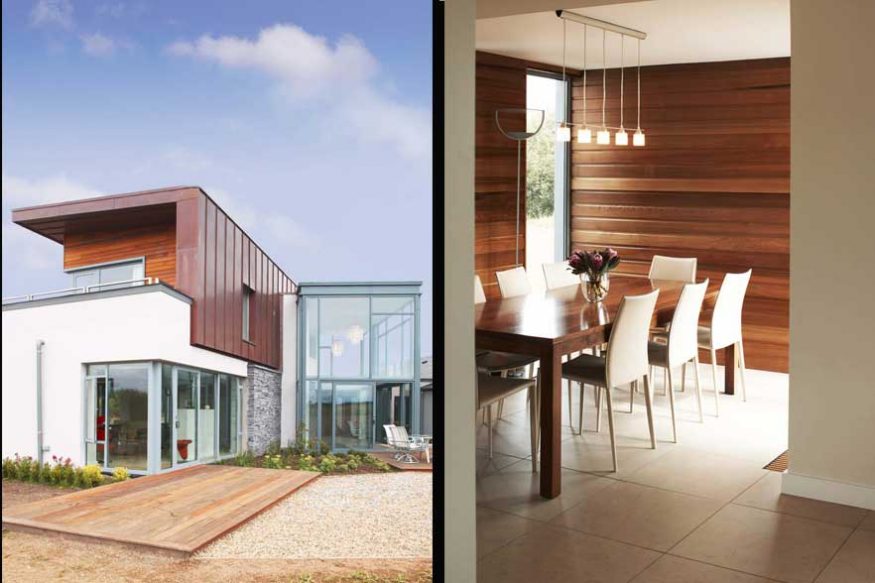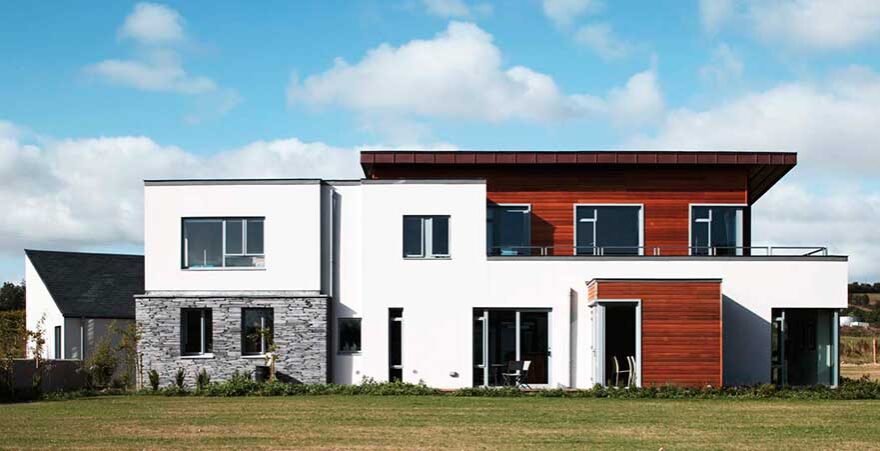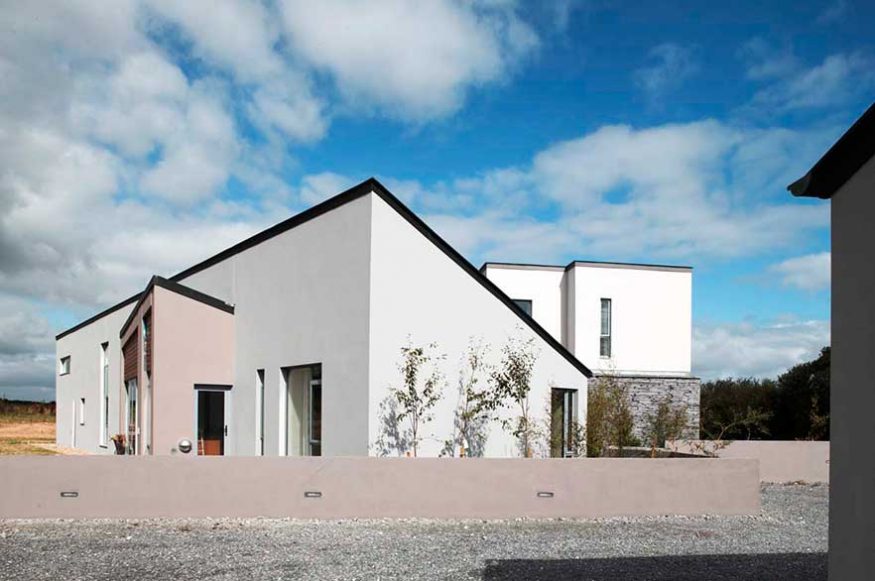
the massing of this house came about from the need to provide visual screening from an adjacent factory. a monopitch bedroom wing provides a buffer between the factory and the main living spaces while allowing light into a sheltered courtyard between. a two storey glazed box sucks light and heat into the heart of the house with numerous folding and sliding panels allowing for the open-plan living spaces to be divided into more cellular , defined rooms in the colder months of the year.
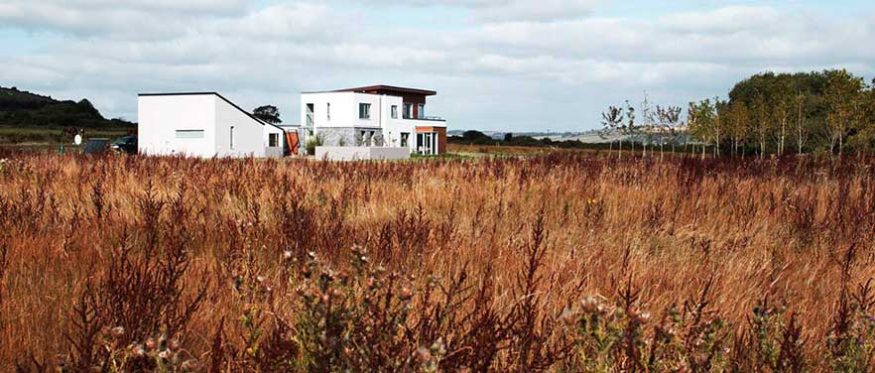
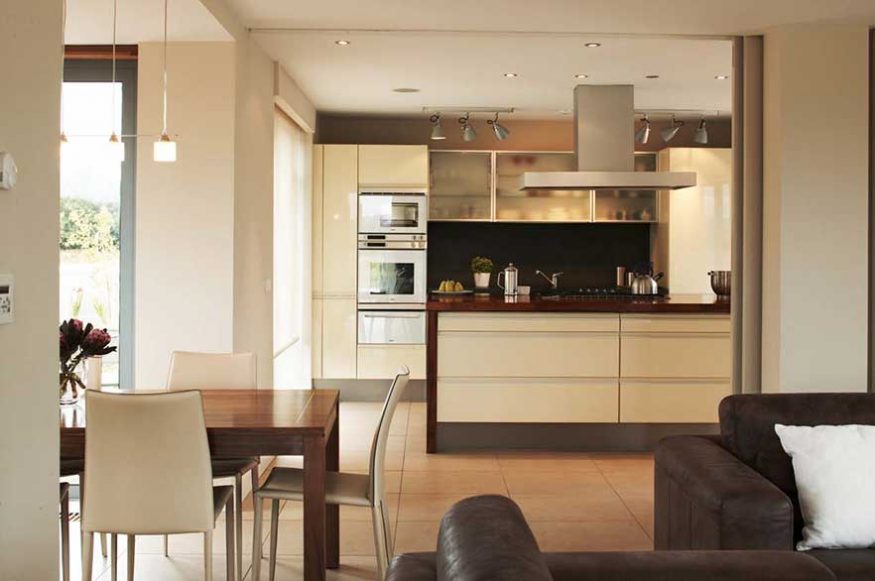
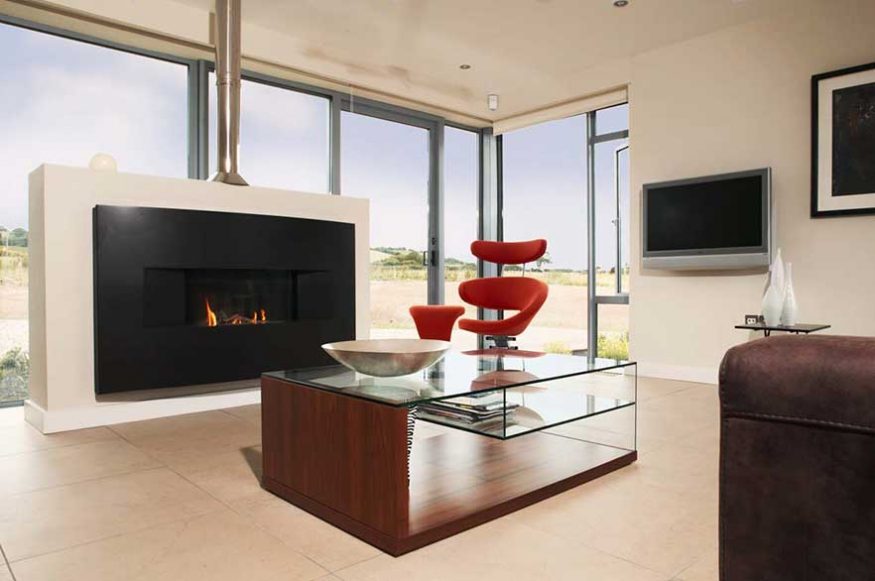
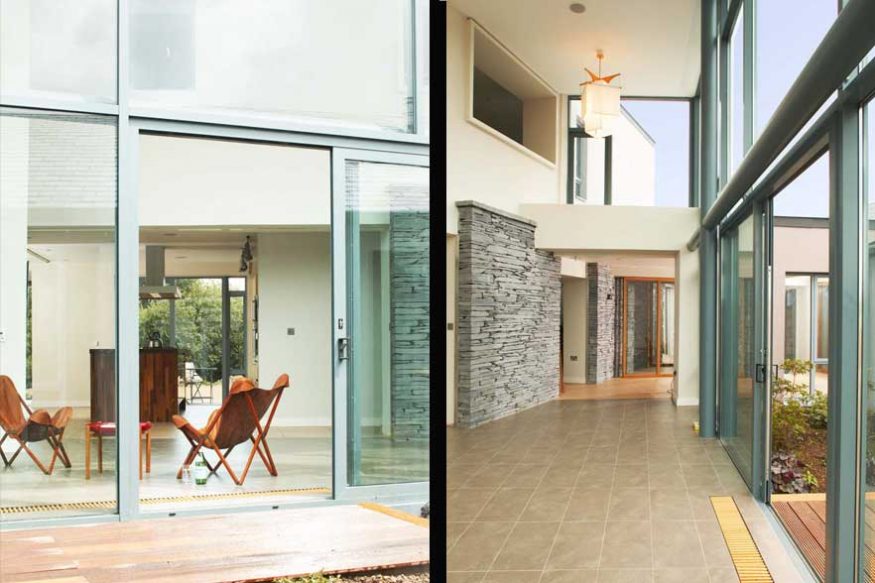
over the living area is the master bedroom suite, which is clad in cedar and copper. the deck area, which wraps the master bedroom, focuses on the view of the landscape and is screened from the factory. the garage volume helps create an entrance courtyard that starts the journey of entry and movement through the house.
