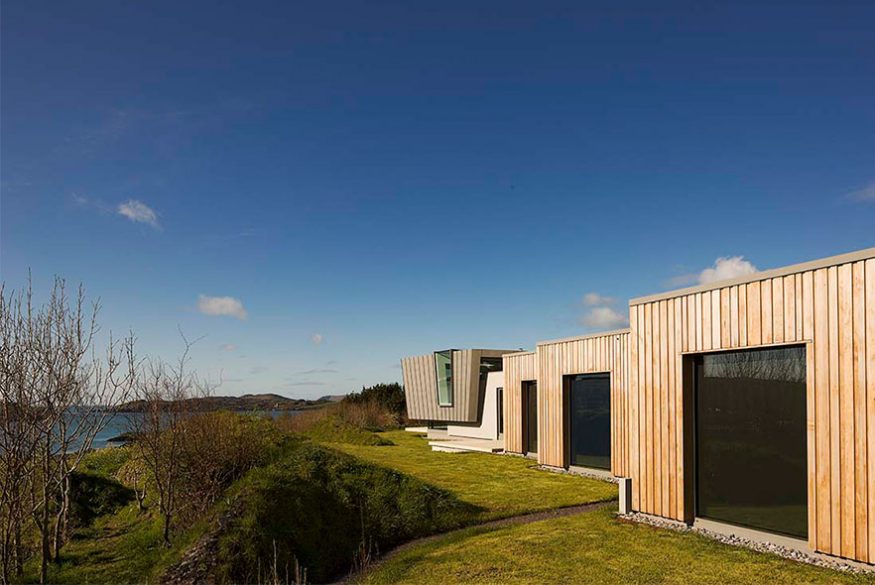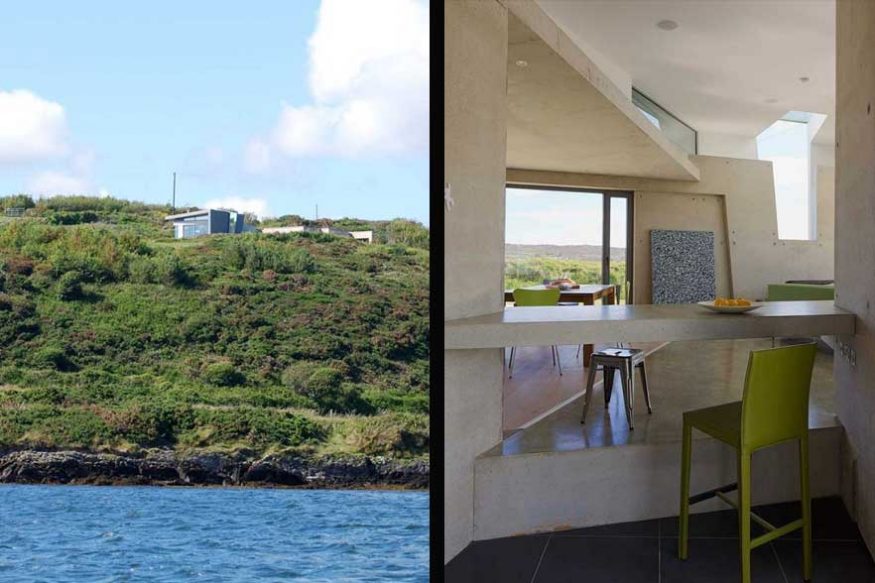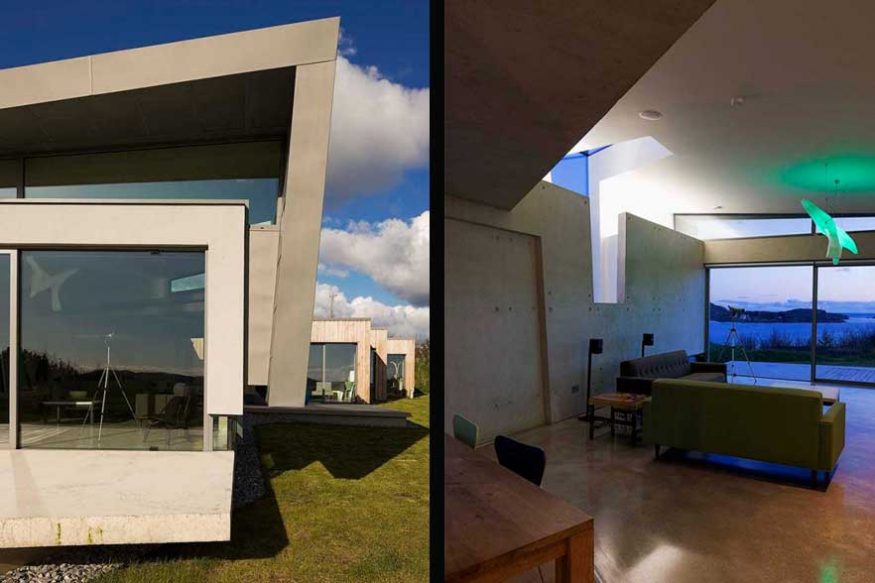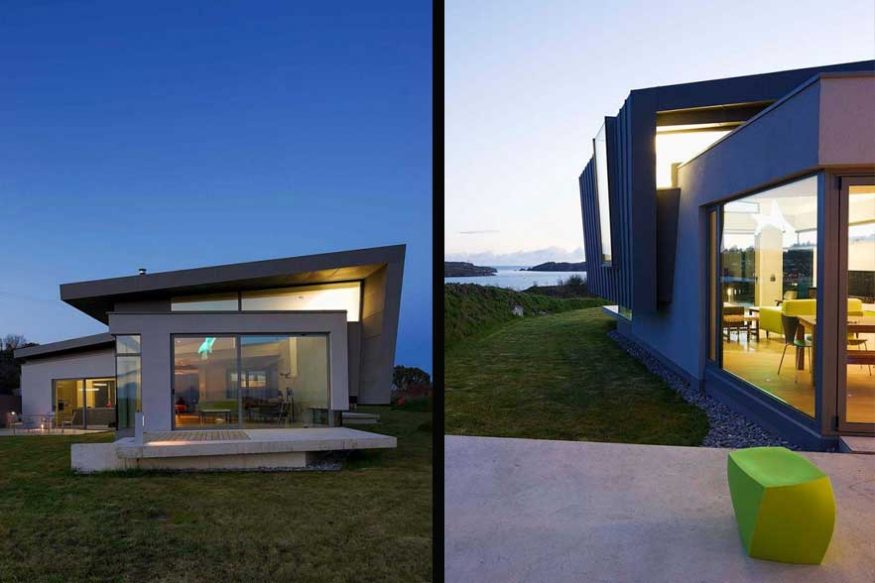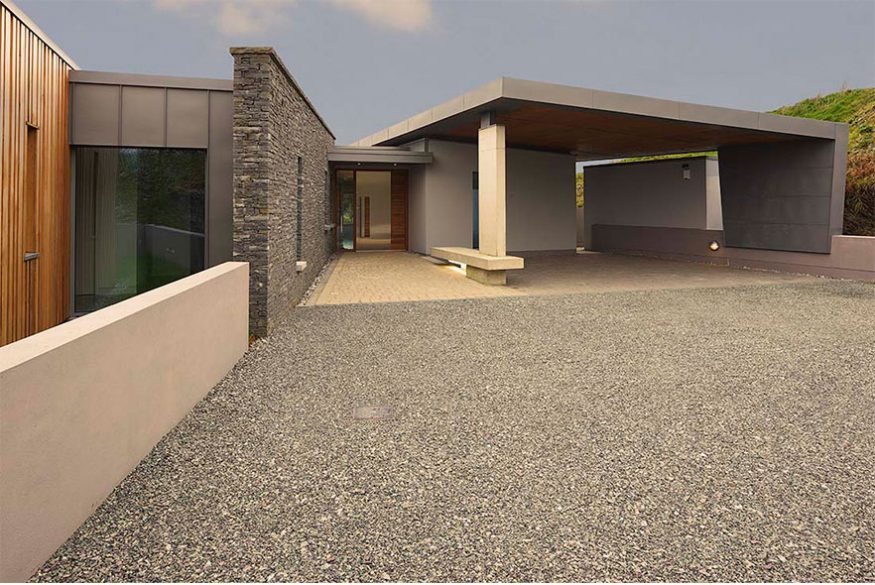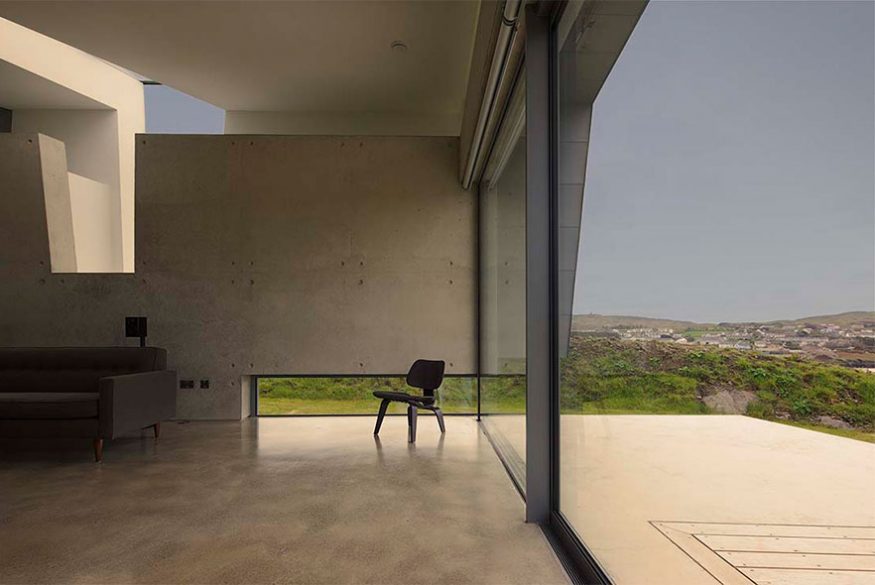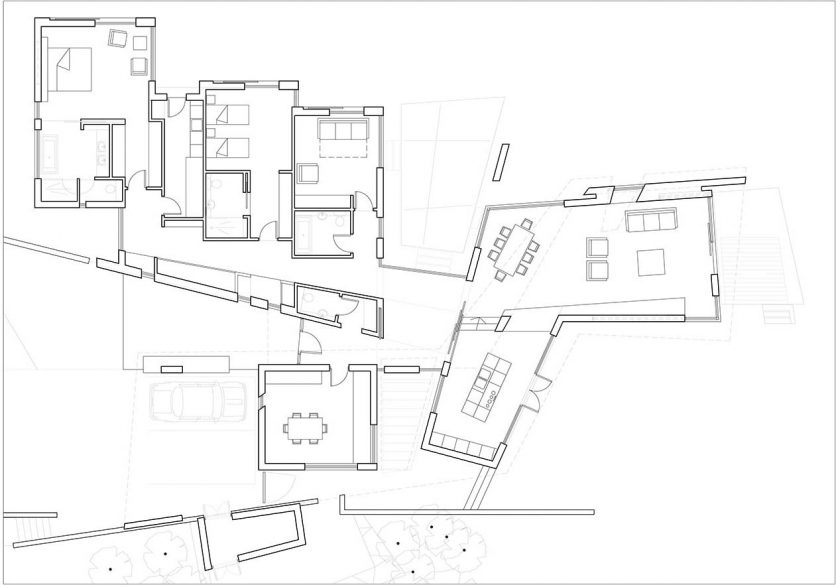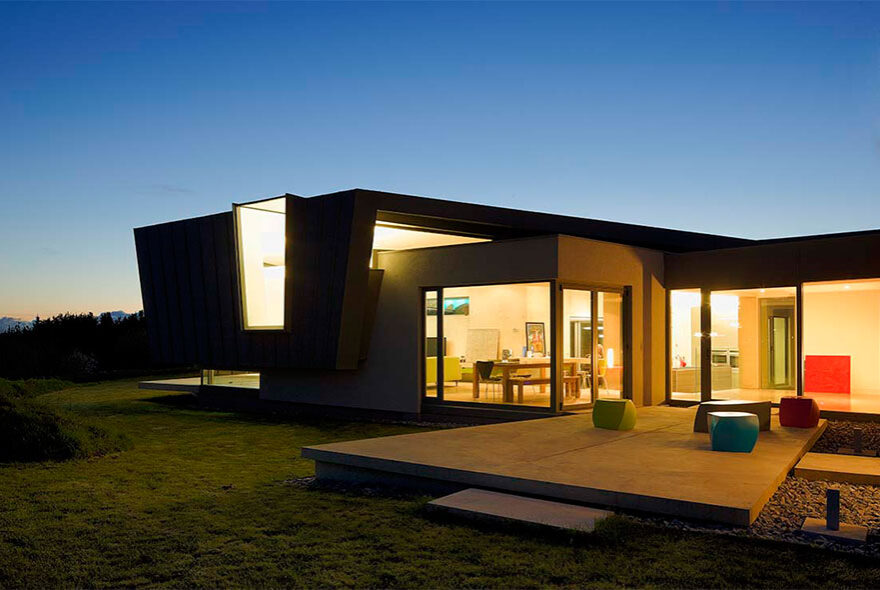the access roadway winds through the site approaching the house from a higher level before sweeping down into a sheltered courtyard with carport. from here a zinc-clad plane folds and cranks over the living spaces reflecting the journey through the house from the entrance to the dramatic view of the sea to the west. the bedrooms are contained within three timber clad boxes, stepped to allow a sea view from each. the calmer orthogonal nature of these boxes contrasting with the angular living spaces. materials such as timber, zinc and exposed concrete have been used extensively as well as varying geometries to create a dynamic living environment that fully engages with the specific nature of the site. an extensive planting and berming scheme help to fully integrate the building into the site.
