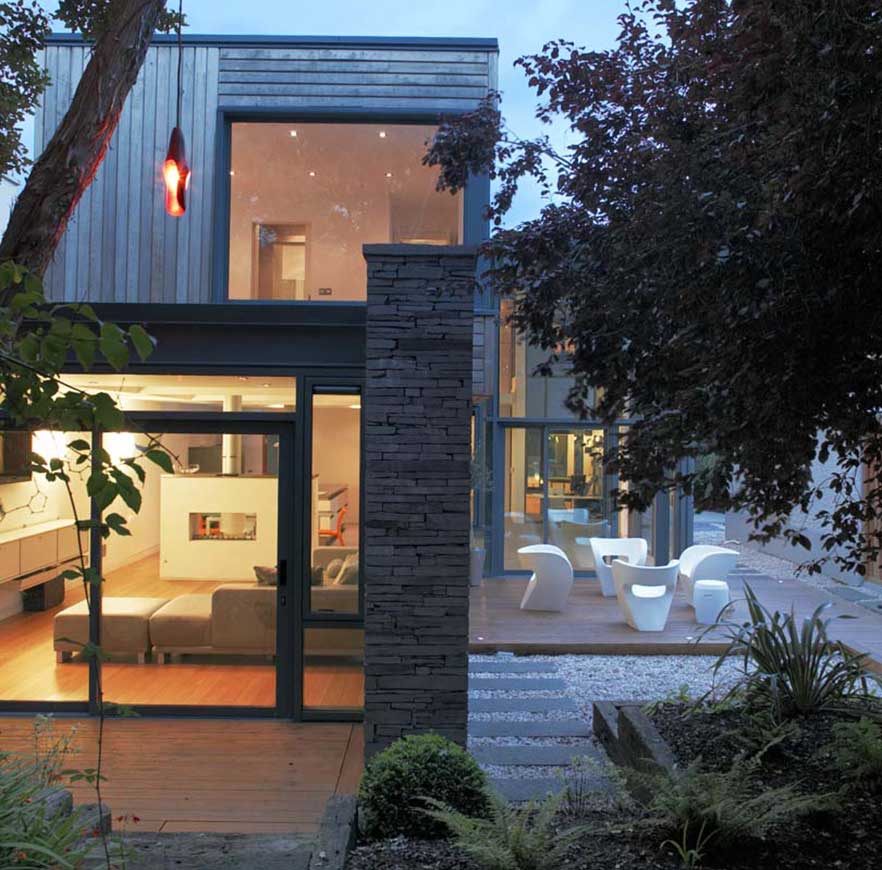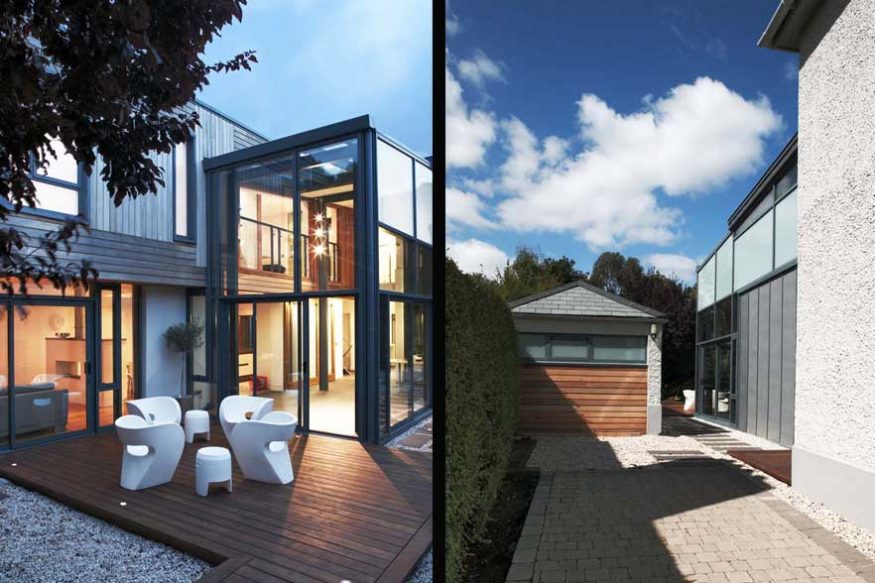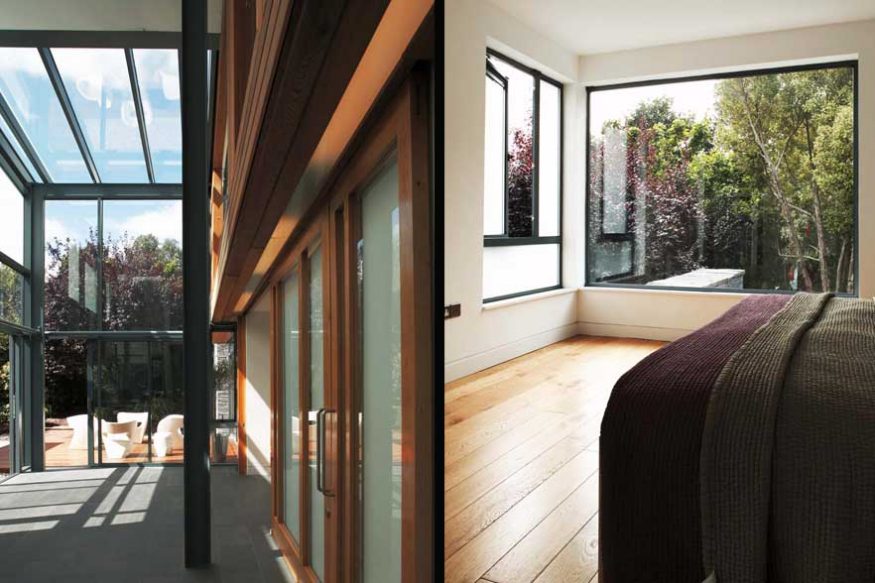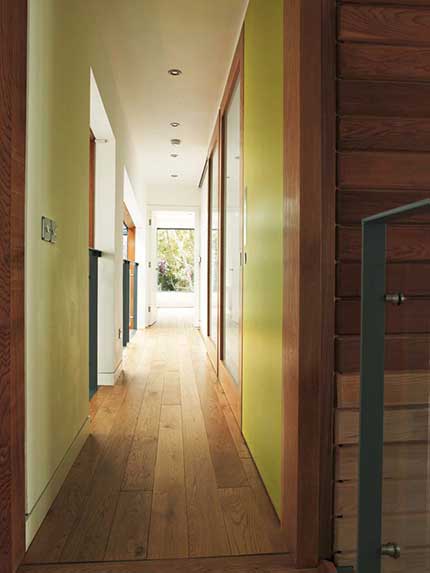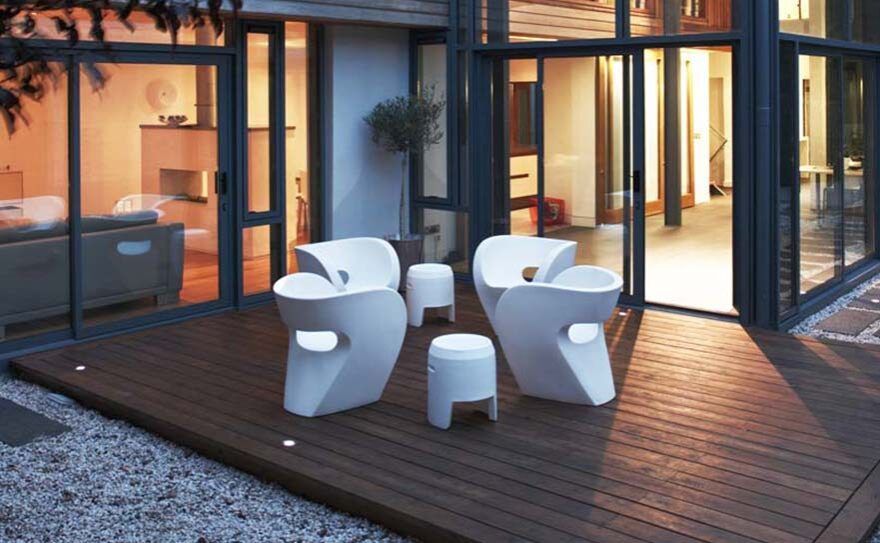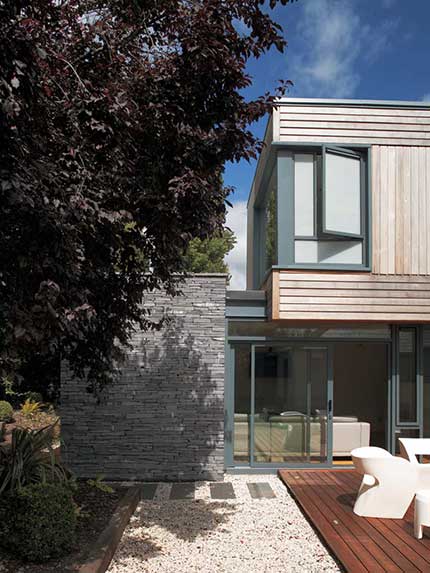 the brief for this project meant that the floor area of the existing house in a well-established residential development needed to be doubled. the decision was made to maintain the integrity of the existing and that a linear contemporary extension would extend away from the house toward the existing mature trees at the end of the large garden. the extension is located close to the boundary on the ‘dark’ side of the site and offers a relatively blank elevation to the neighbours to prevent any overlooking and maximize light penetration. the reconfigured rooms in the existing house provide cellular spaces while an open plan kitchen/dining/living is reached via a two-storey wintergarden. the first floor of the extension contains the master bedroom, ensuite and robe in an expressed timber clad volume
the brief for this project meant that the floor area of the existing house in a well-established residential development needed to be doubled. the decision was made to maintain the integrity of the existing and that a linear contemporary extension would extend away from the house toward the existing mature trees at the end of the large garden. the extension is located close to the boundary on the ‘dark’ side of the site and offers a relatively blank elevation to the neighbours to prevent any overlooking and maximize light penetration. the reconfigured rooms in the existing house provide cellular spaces while an open plan kitchen/dining/living is reached via a two-storey wintergarden. the first floor of the extension contains the master bedroom, ensuite and robe in an expressed timber clad volume
