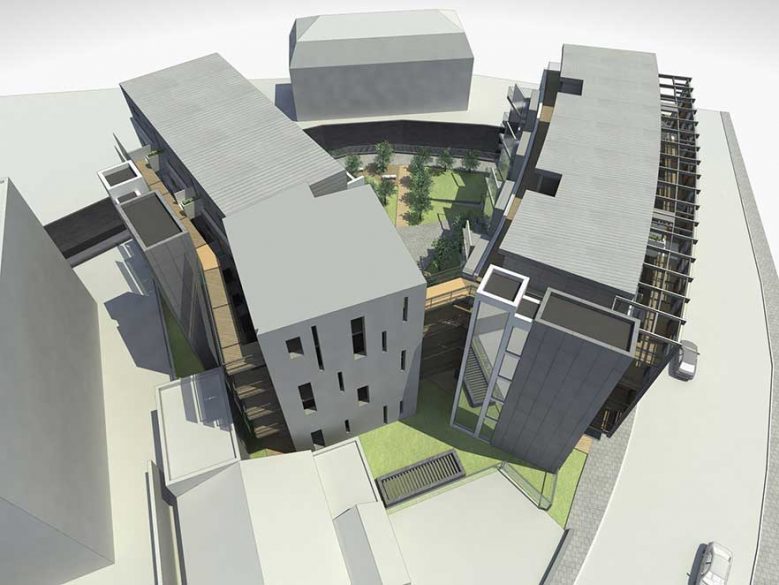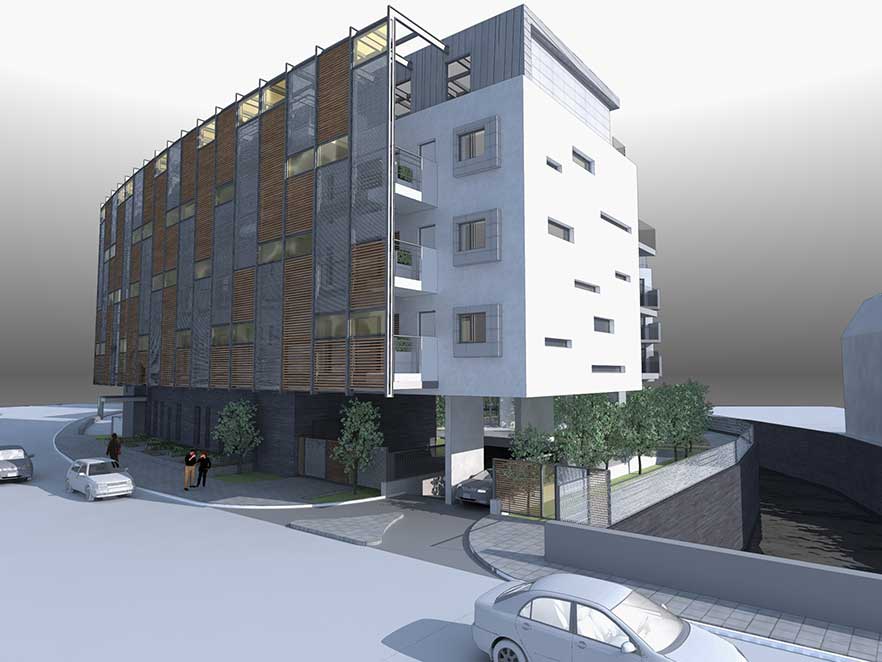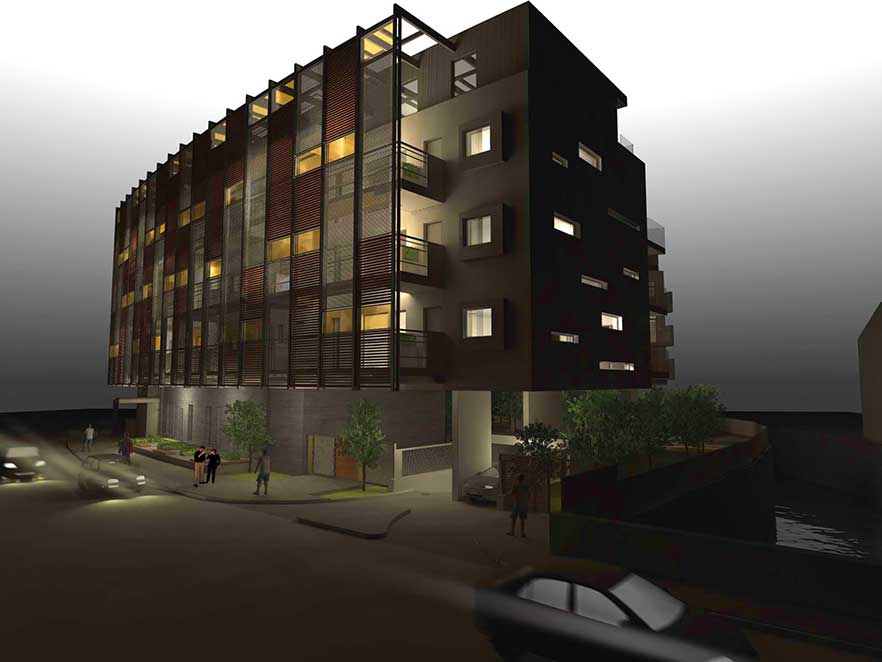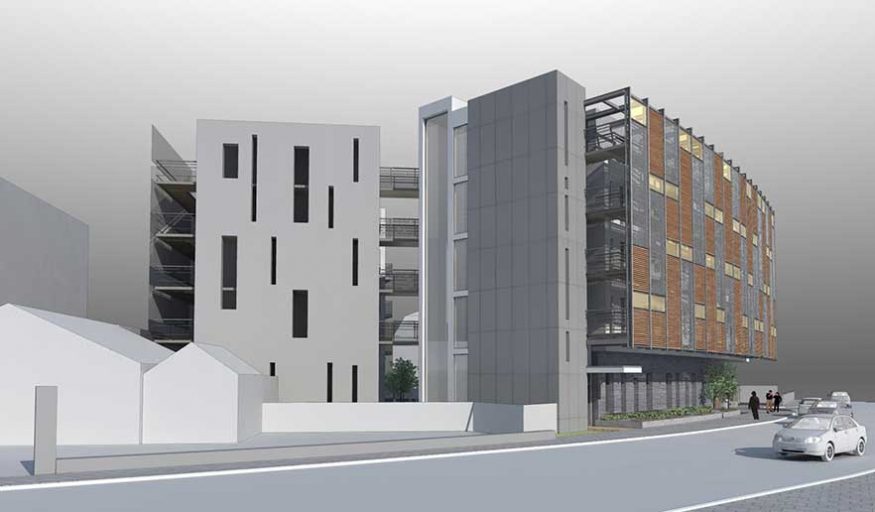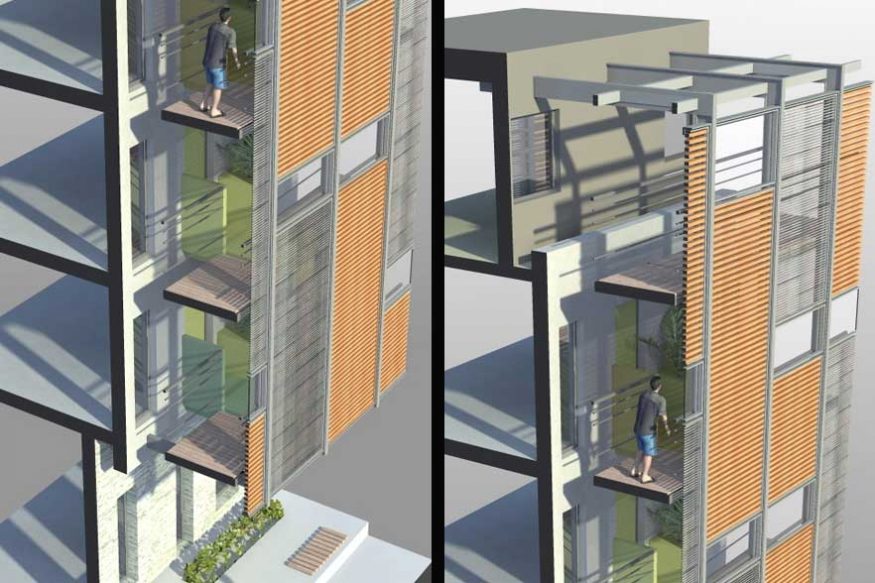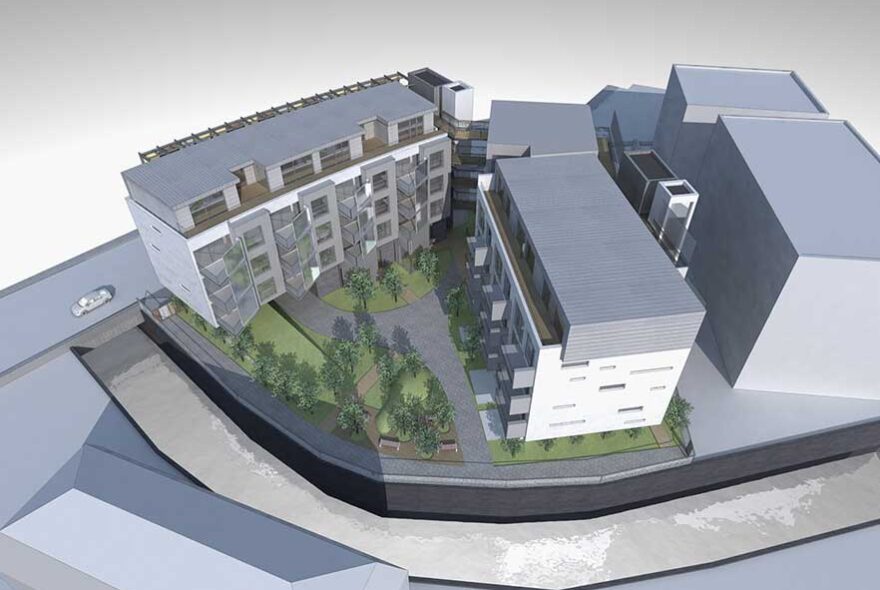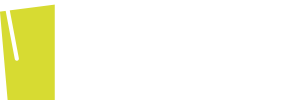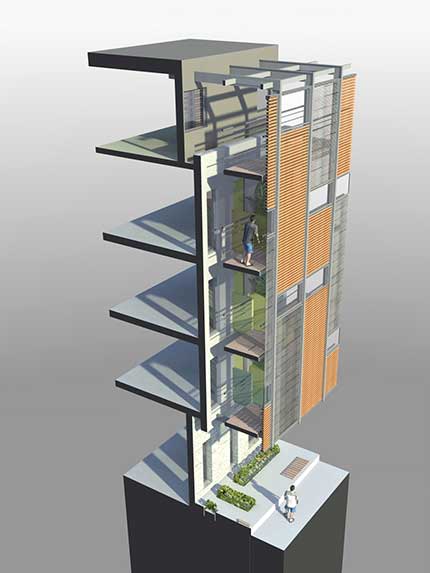
a brownfield site, comprising a former car showroom and service yard, in a rapidly changing area of the city currently rejuvenating itself to respond to the increasing demand and varied needs of ‘city living’. orientated due south and towards the curragheen river, two building forms are proposed around a central urban space adjacent to the river. parking is concealed beneath this central space, allowing the ground plane to be used exclusively for shared amenity space without any need for surface parking. the main building form presented to the street is a semi transparent curved facade, combining both a rich mix and pattern of materials and planting, resulting in a multi layered urban form to the public road. 35 no. living units, comprising 1, 2 and 3 bed typologies, are delivered to the growing ‘city living’ market and the architectural approach is further celebrated with a complimentary external lighting design which will present a contrasting night time interaction with the city beyond. planning permission was granted by cork city council in april 2008.
