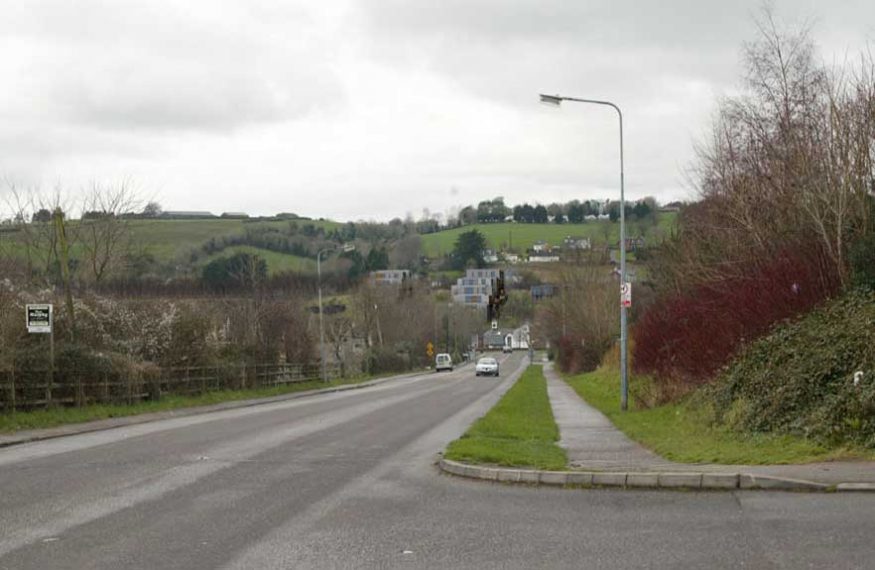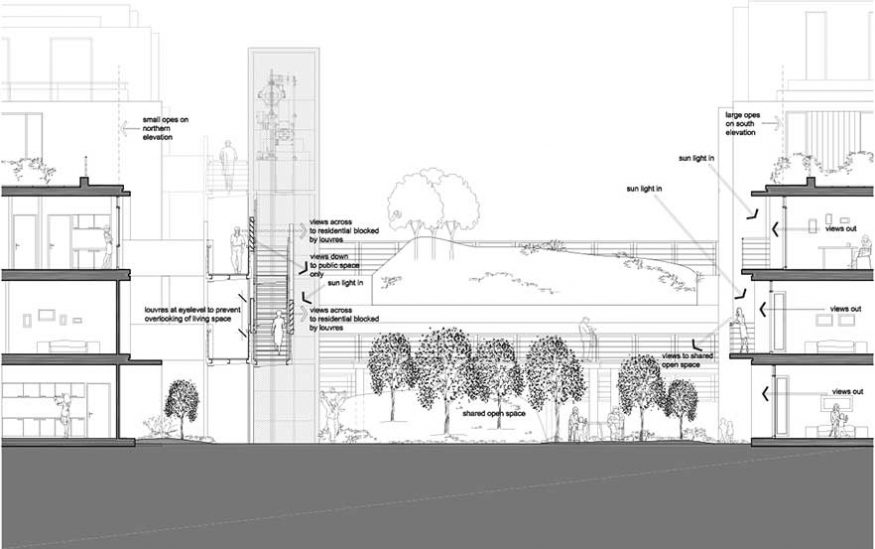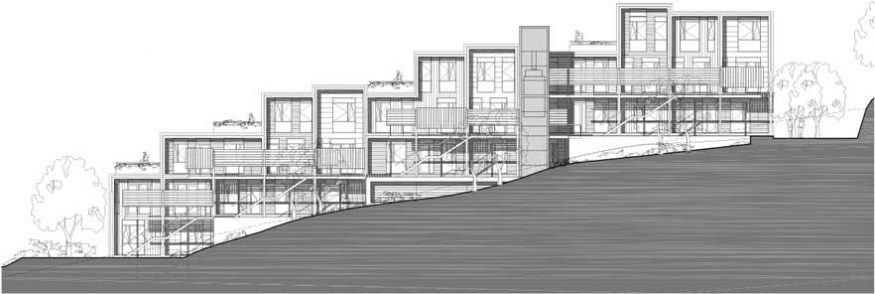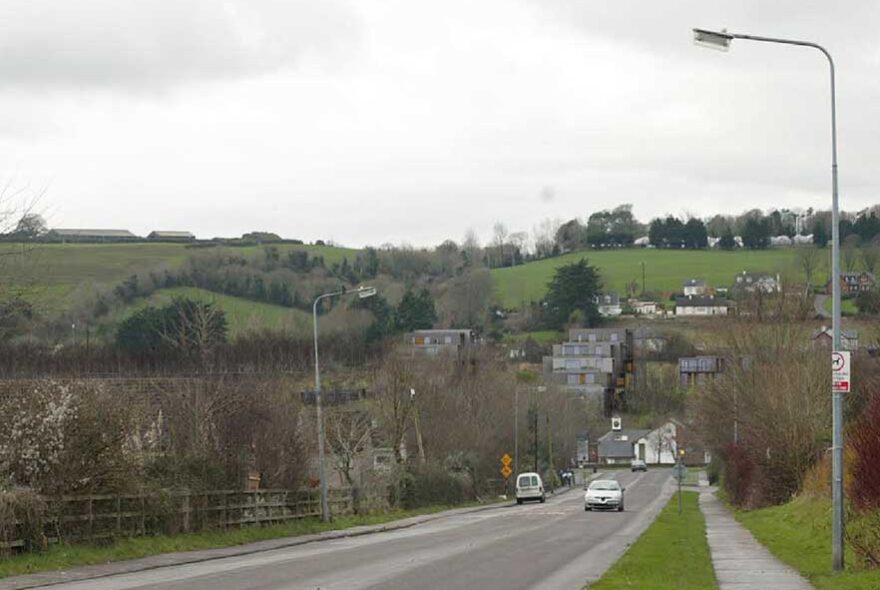a modular approach was taken to the apartments on this steeply sloping site. the units are based on a 12m extrusion with largely glazed ends and are randomly arranged, stepping down the site. single, double and triple module units give one, two and three bedroom apartments. external screened walkways allow for all units to be dual aspect with all living areas south facing. the extent of each unit is expressed on the façade giving each its own identity and generating an overall composition that highlights a collection of smaller components. a number of smaller units sit between the two main volumes helping to screen the sunken parking area and generate external sheltered spaces.

photos by ocv









