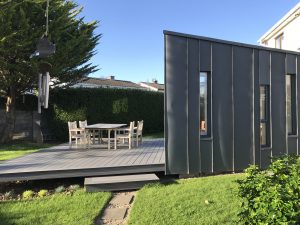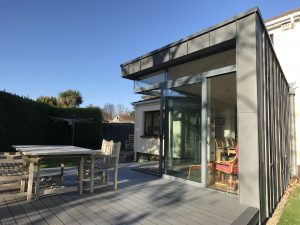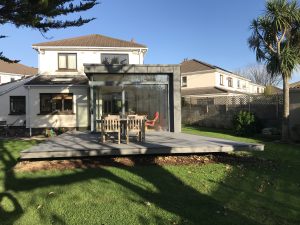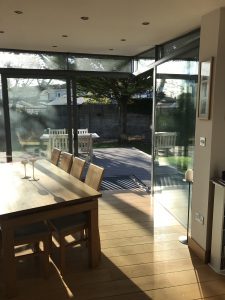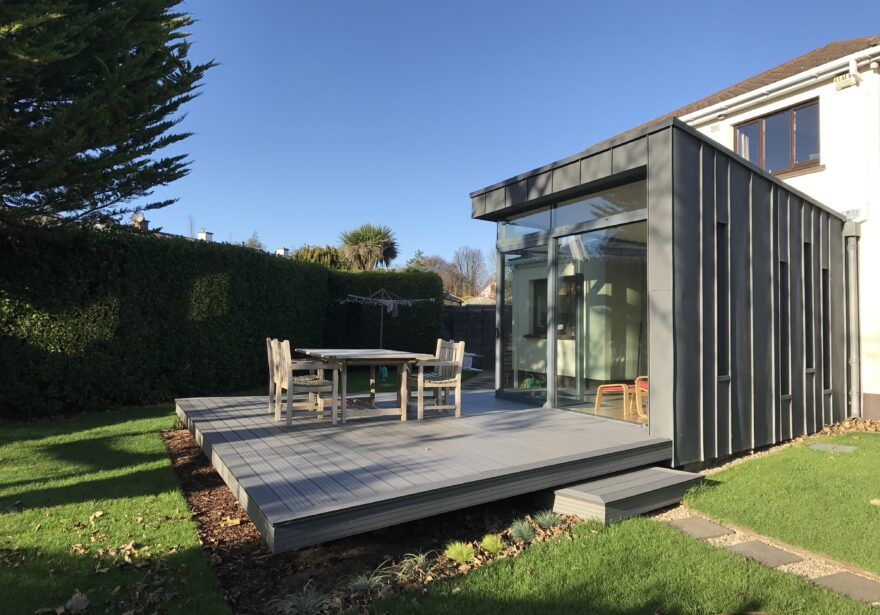a south facing garden, but a house that did not perhaps realise the full potential for the main living spaces within to relate fully to its main external amenity space. after some discussion with the client, the brief was to create a ‘room in the garden’, to accommodate only a table, for dining or working, and one relaxing chair. in order to achieve a real interaction with the garden, firstly the kitchen and former dining spaces were opened up and merged within the existing dwelling to become one larger space. the wedge shaped garden room was conceived to dovetail into this newly created open plan internal space, and be a real gesture from within the dwelling towards the garden, in both plan and section. to reinforce the stronger connection to the new deck and the garden beyond, the curtain walling system for the extension was adapted to achieve a completely unobstructed corner when the sliding panels sit in the open position.
