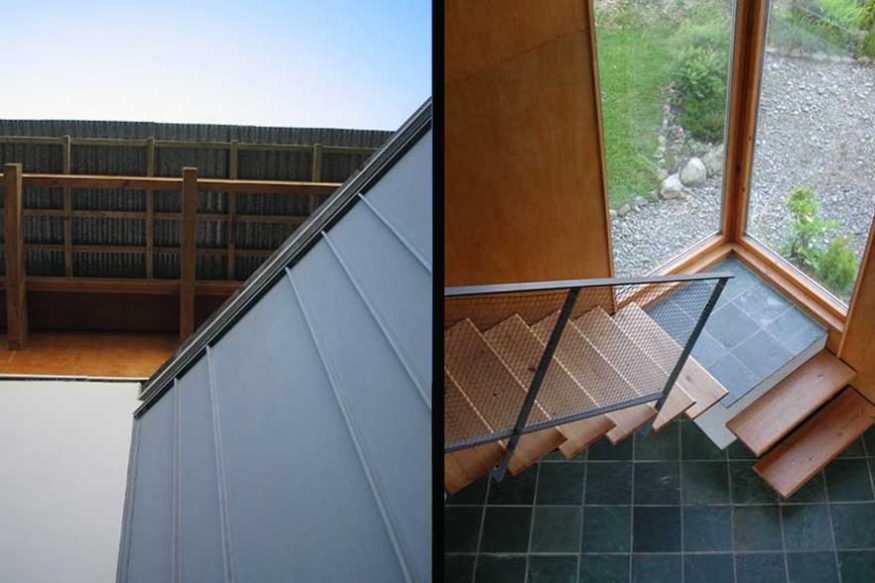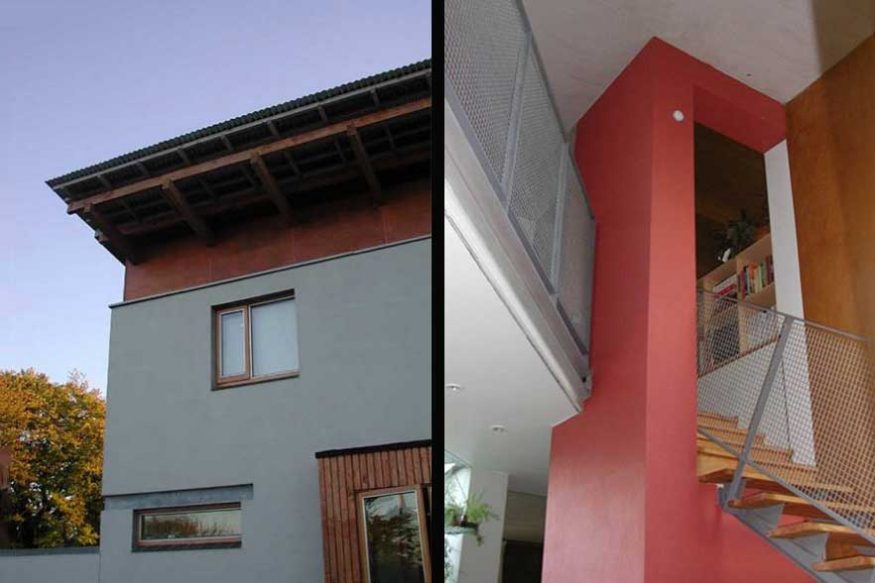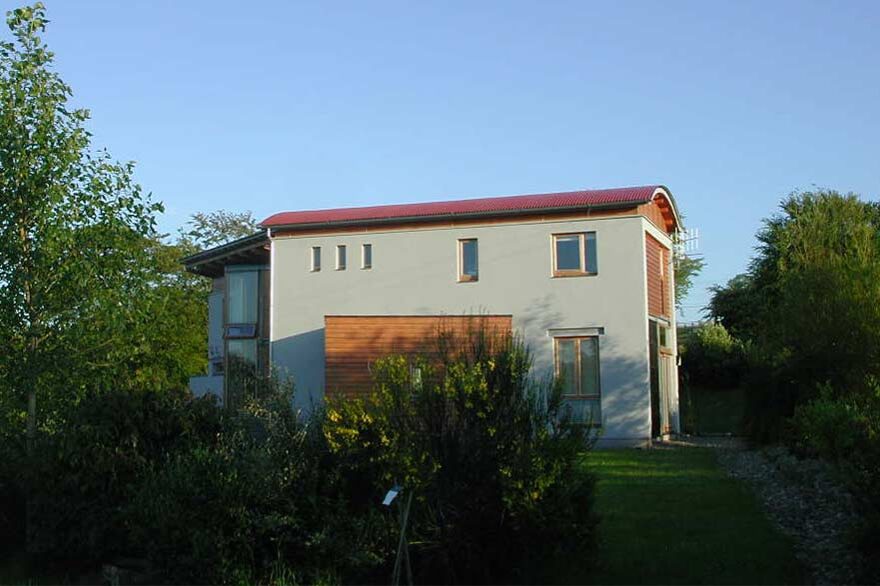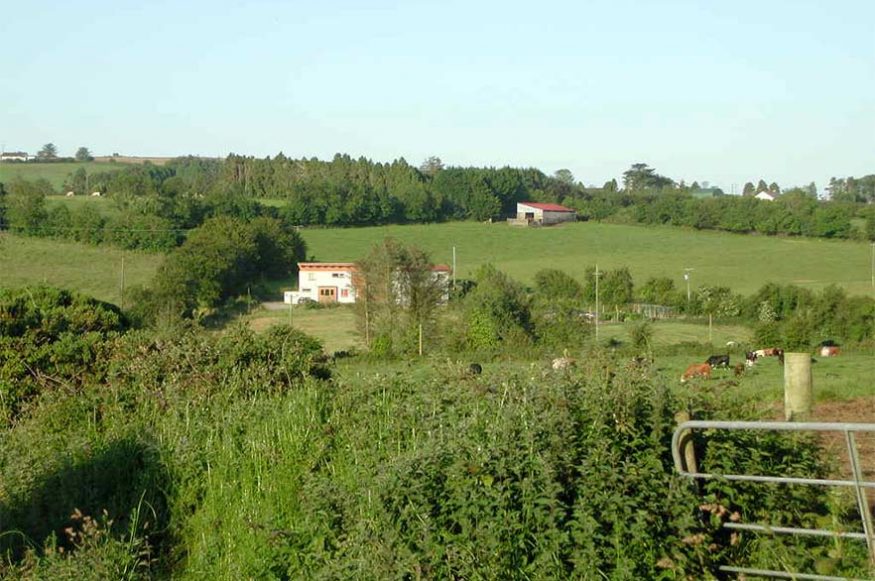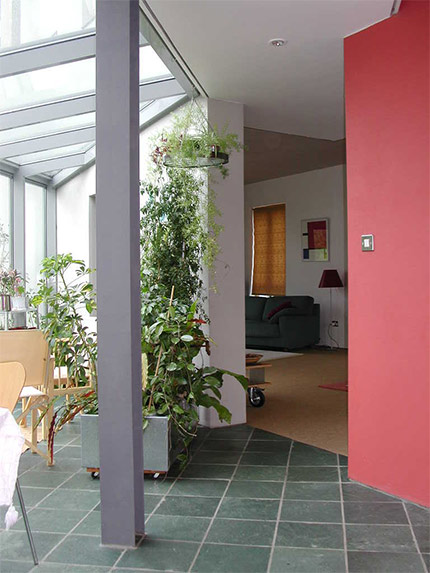
a family dwelling firmly rooted in the tradition of clusters of built forms in the irish landscape. set on a three acre site to provide a degree of self sufficient living, the house seeks to respond to its rural setting while providing a contemporary living environment. the open living approach extended to the childrens areas in their younger years, with partitions added later to respond to changing needs, with all necessary services in place to accommodate this alteration. the use of traditional materials included corrugated sheeting to roofs, with sand /cement render internally throughout.
