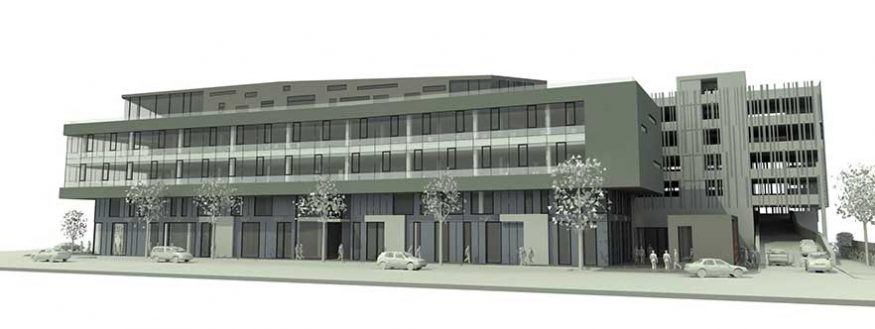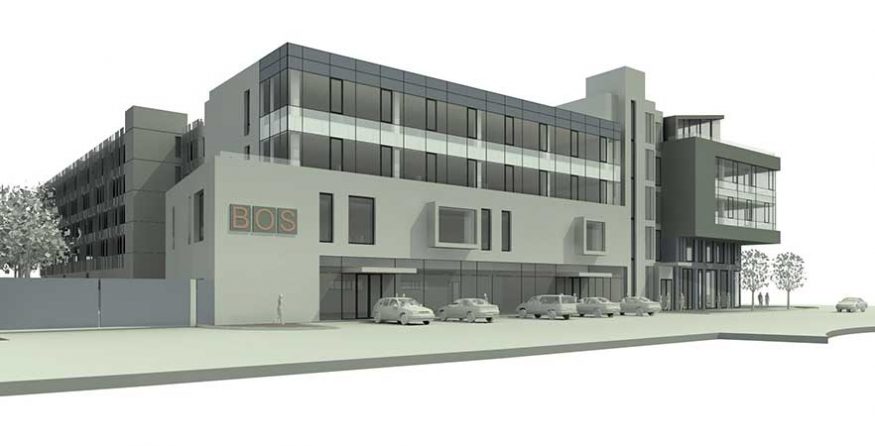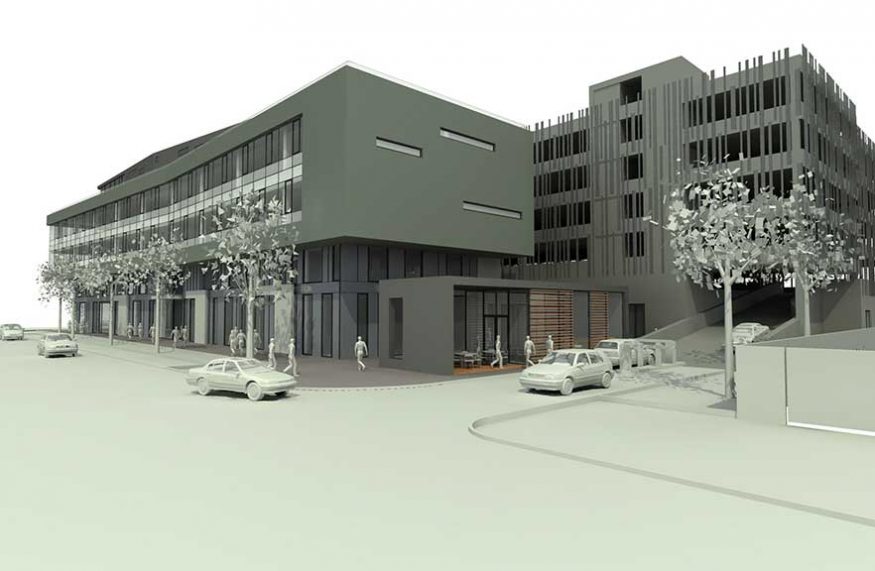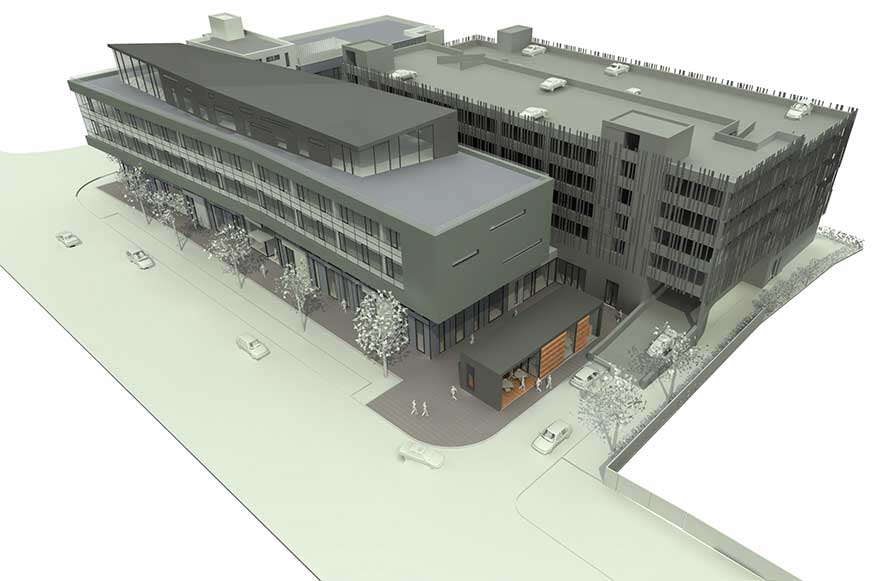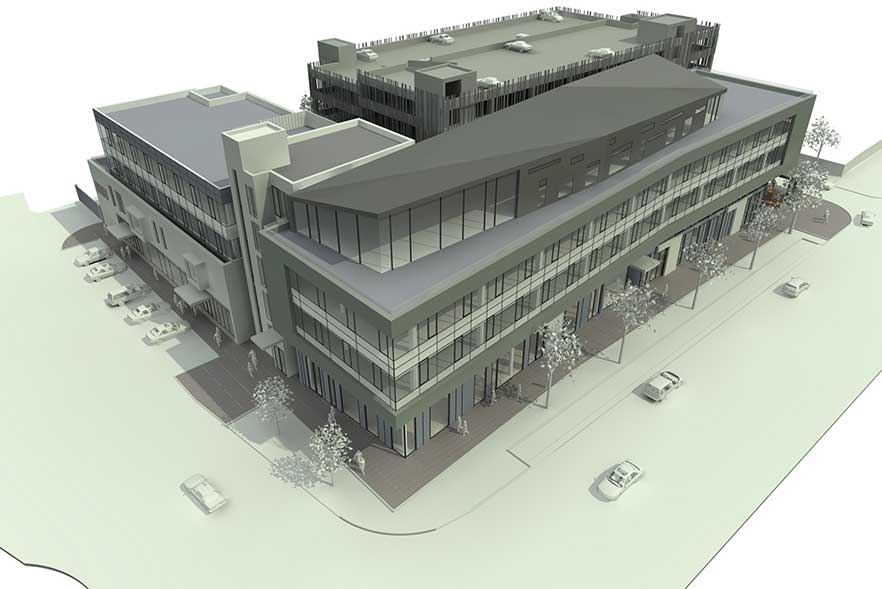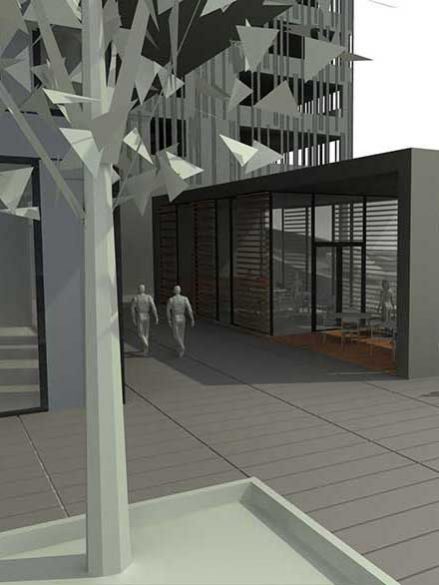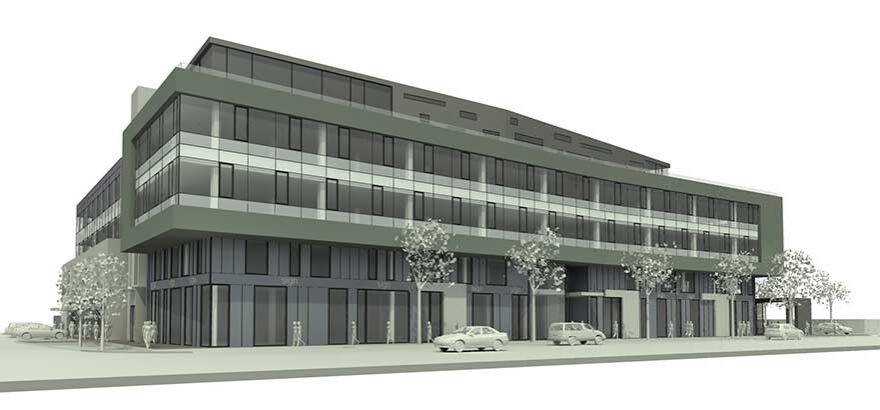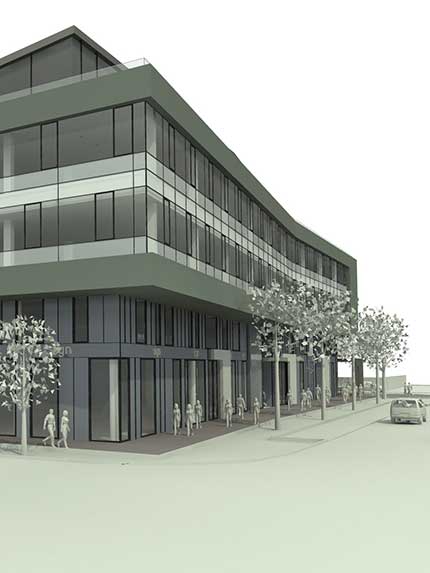
this development offers a sustainable solution to providing commercial and office accommodation to complement the existing facilities in bandon. its overall design and intended architecture responding to its urban setting and to the opportunity to revitalize and renew the urban fabric on the eastern side of the town. its potential contribution to the town is further enhanced by the provision of public parking in an ideal location close to the main street and its commercial activity. the mix of uses ñ retail, retail warehousing, and office ñ are incorporated in a proposed building of varying scale and materials, its architectural form enhanced by utilising a lightweight off site external cladding approach which will allow the introduction of a rich mix of factory pre-engineered materials. the proposed building is designed to meet best current practice performance objectives with respect to low carbon footprint, low energy costs, natural ventilation, high efficiency systems, natural daylight, natural cooling, and passive temperature control.
