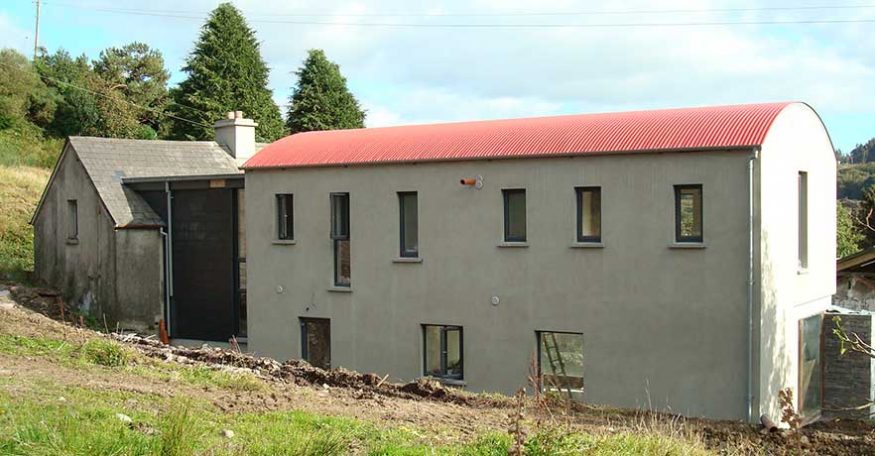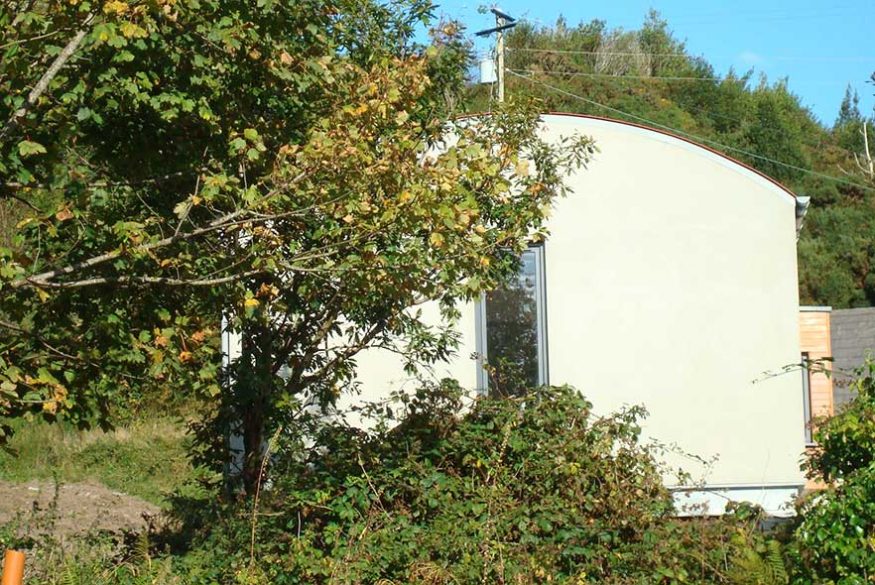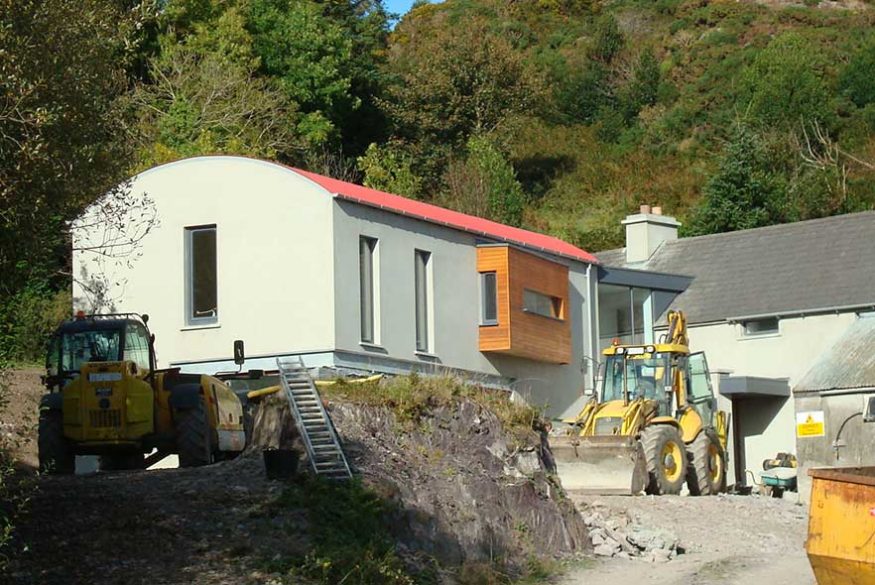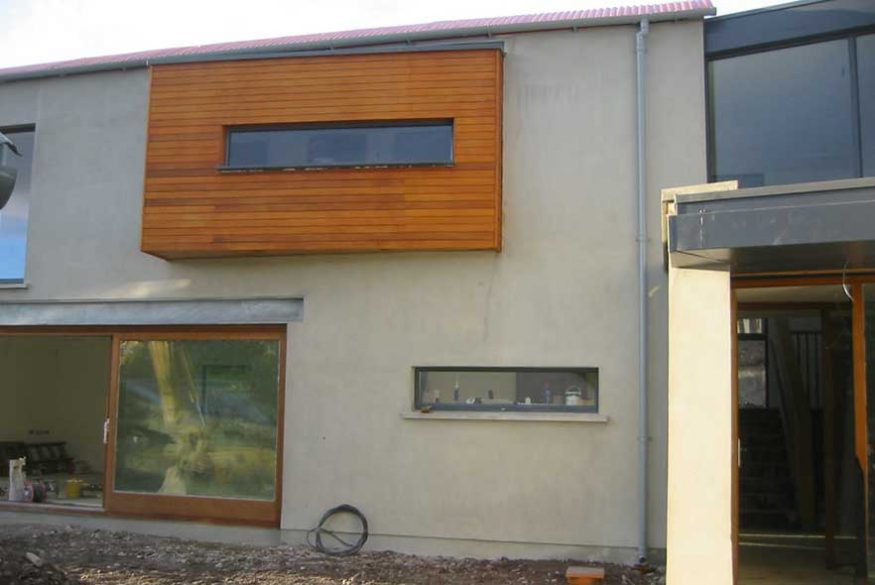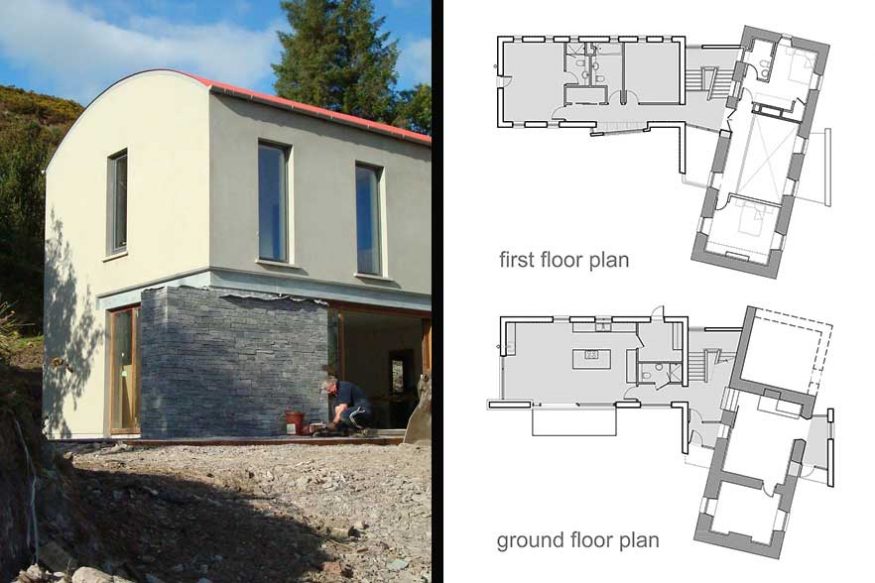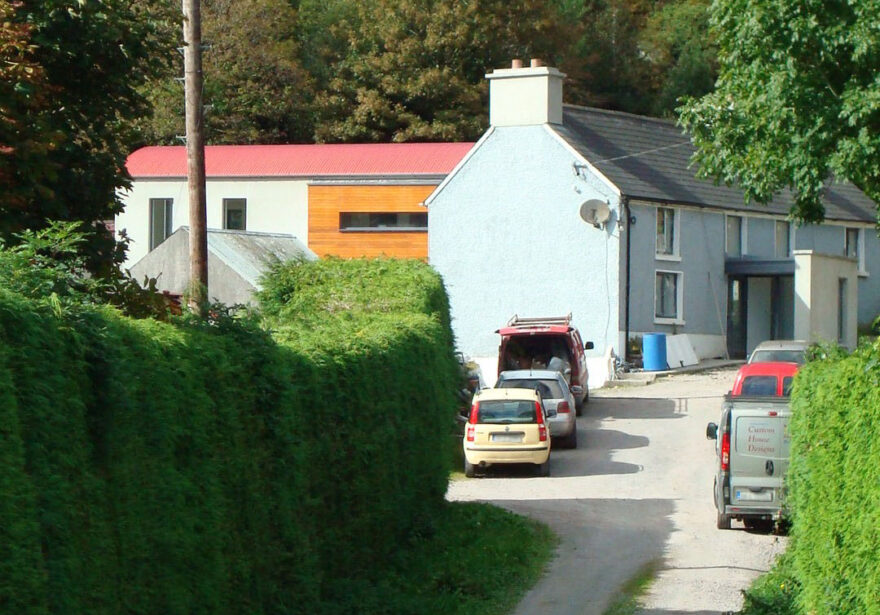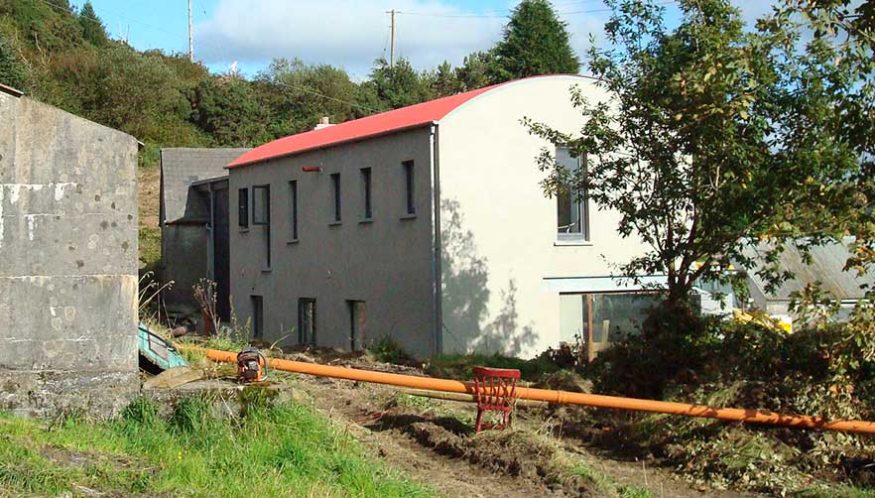
sitting within a working farmyard and at the foot of a rugged hillside, this farmhouse has been refurbished and extended to accommodate a growing young family. the existing house has been completed refitted with the living area transformed by the removal of the low first floor. this new tall but enclosed space within the old building contrasts with the large new kitchen/dining area located in the extension which is connected to the garden and the view to the lake by a large glazed sliding screen.
the extension is cranked a little on plan to react to the view along the entrance drive to the lake with a new entrance located at the junction of the two volumes. the angular relationship between the original and extension sets up a series of internal views and glimpses between the old and new spaces. the roof profile and materials used on the extension are chosen not to mimic the aesthetic of the original farmhouse but are informed more by the palette to be found within the wider cluster of farmyard buildings.
