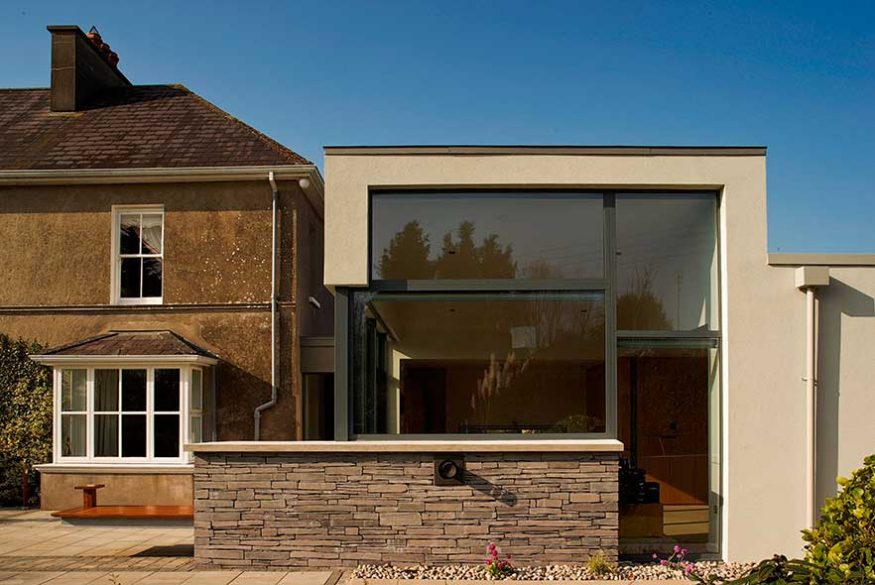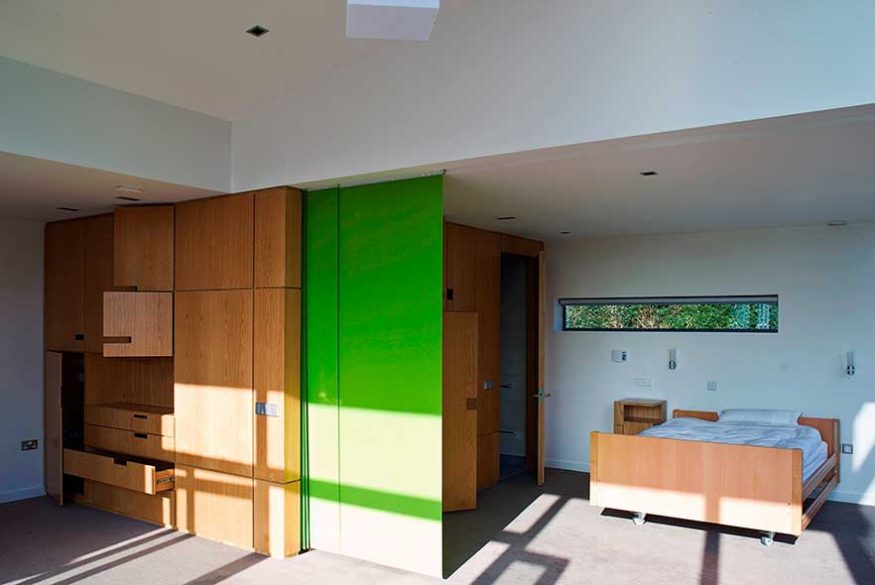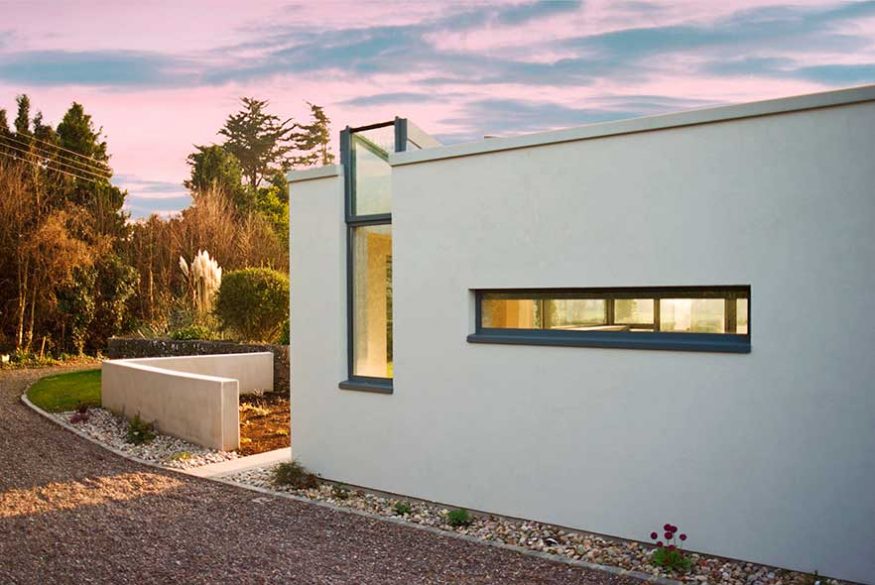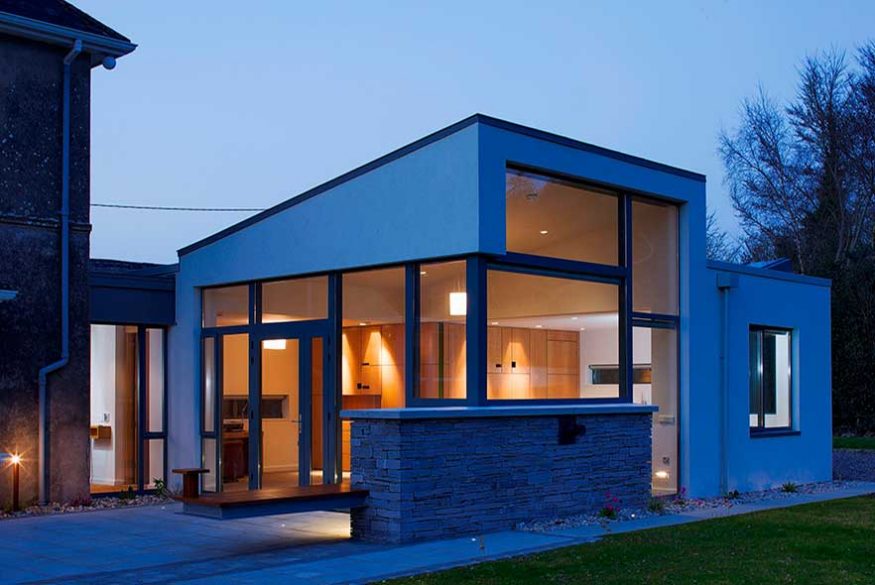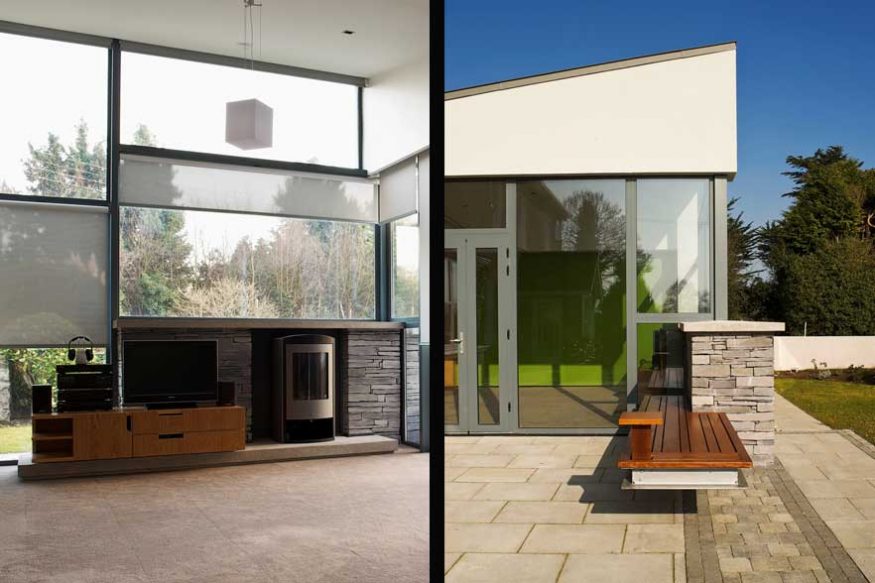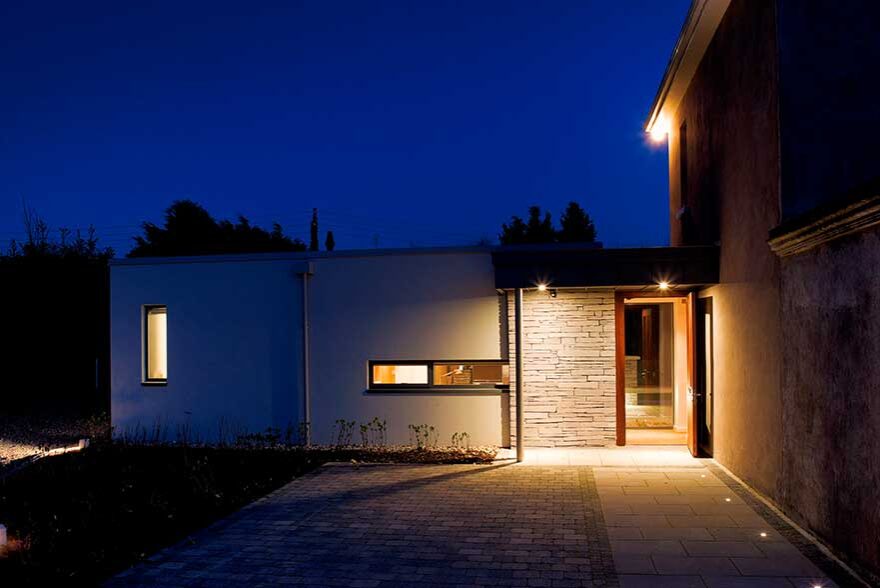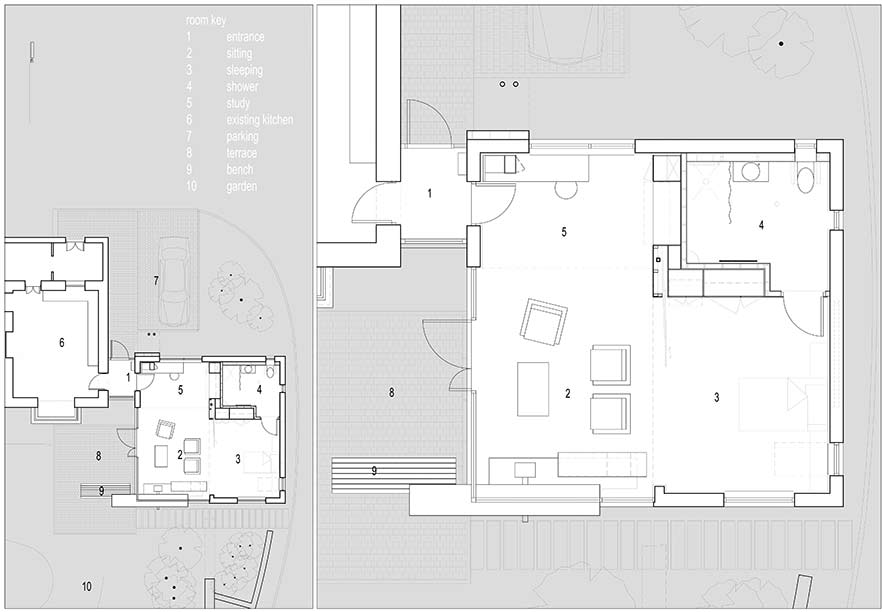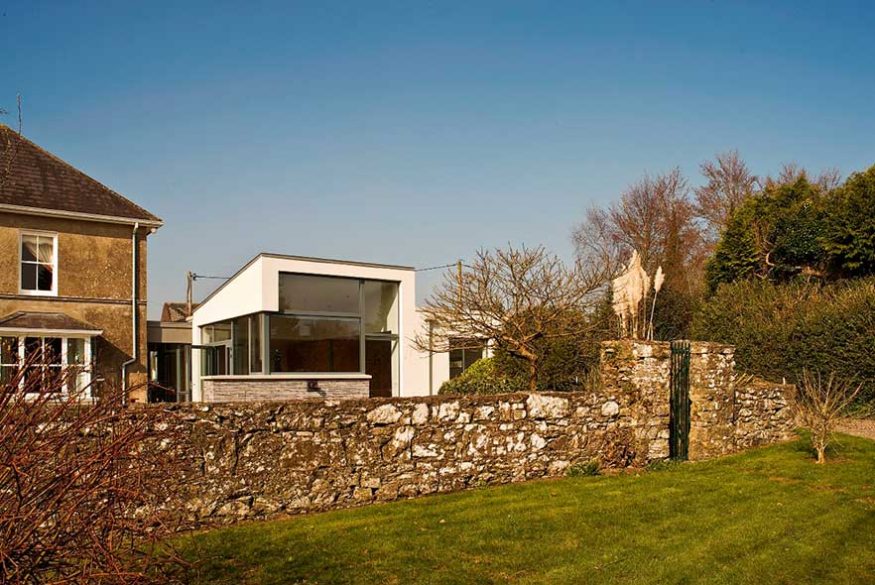
the requirements of this scheme were to provide ground floor accommodation for a client with restricted mobility. the addition provides sitting, sleeping and study spaces as well as storage and wet-room facilities. a primary requirement of the brief was to maximise natural light and views to the garden. to provide this the south-west corner of the building is largely glazed with the roof profile rising to the south to react to the higher mid-day sun. a series of powered translucent blinds allow for the intensity of the light to be controlled while maintaining views to the garden. the living areas are open plan so that all can benefit from the south-westerly aspect with a sliding blind system being used to provide separation when necessary. these blinds retract into an oak panelled box which contains plant, storage and the shower room. the sitting area opens to the west onto a paved terrace with permanent seating provided by a cantilevered bench. externally, the scheme is a simple rendered box with panels of cut slate cladding at the two points of access. while the form of the new build contrasts with the farmhouse the simple palette of materials means that it does not compete with the existing.
