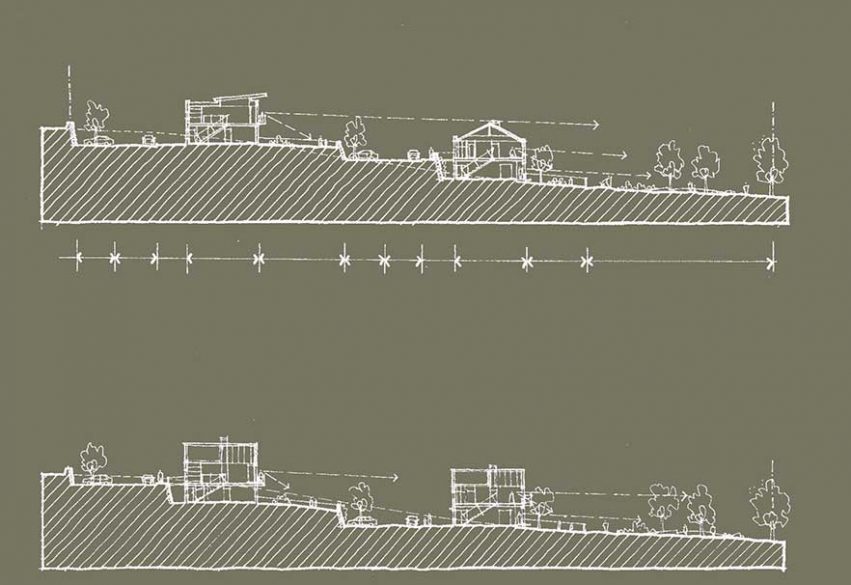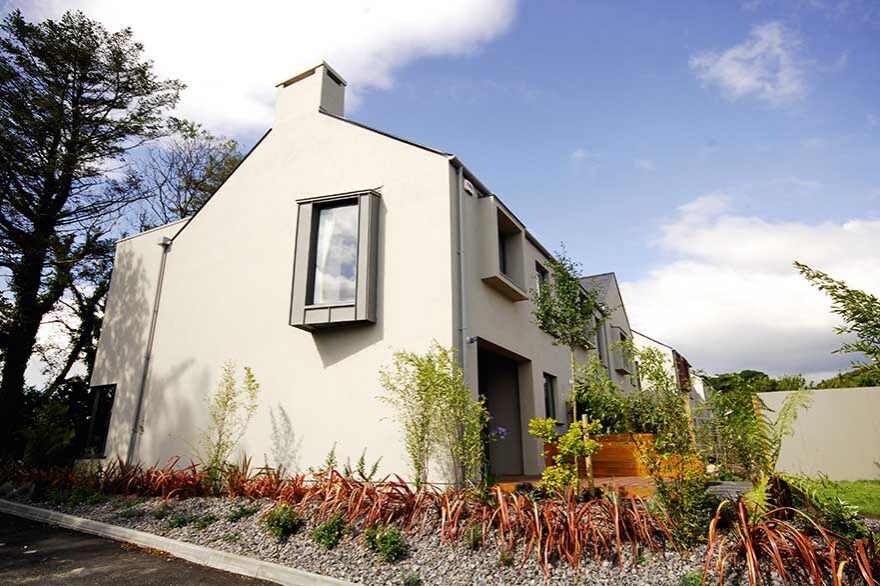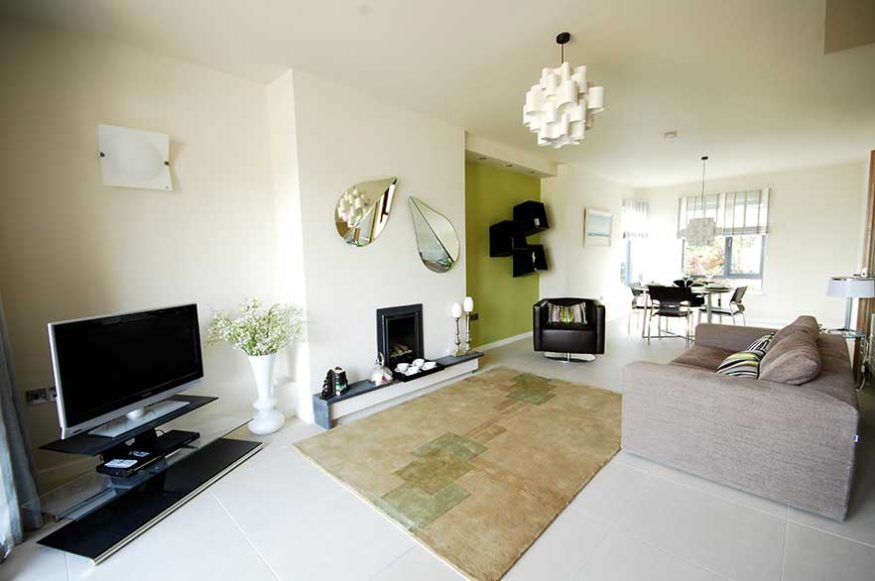
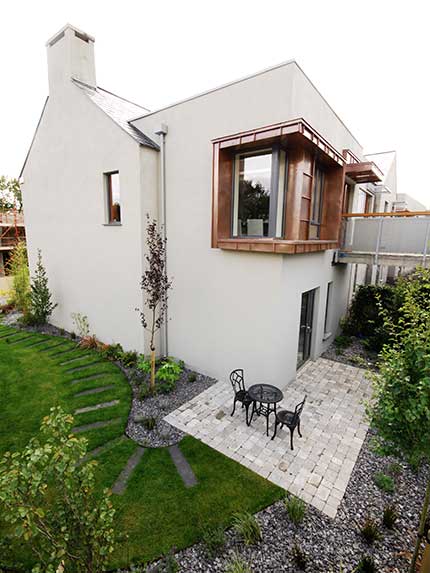
much needed expansion of the housing provision on a key site within the village. a range of 57 contemporary house types fronting onto the existing village street and within a new road network, taking advantage of the fall in terrain toward the harbour. entered at first floor, the houses concentrate the living spaces at the upper level to avail of the views toward the harbour. gabion structures meander through the site utilizing the site levels to advantage, creating and screening parking areas from the houses above. a strategy that ensures that the scheme sits visually into the existing townscape when viewed from distance across the estuary.
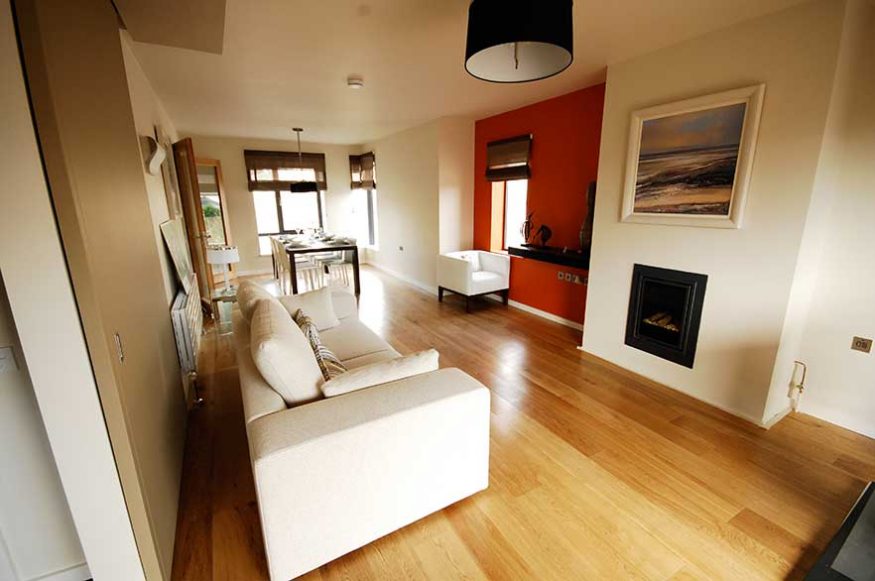
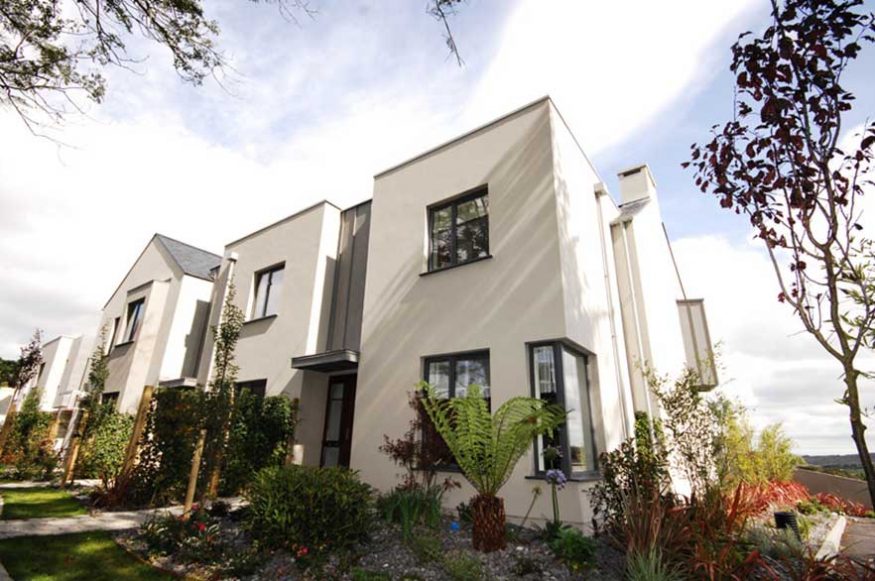
photos by walsh group
